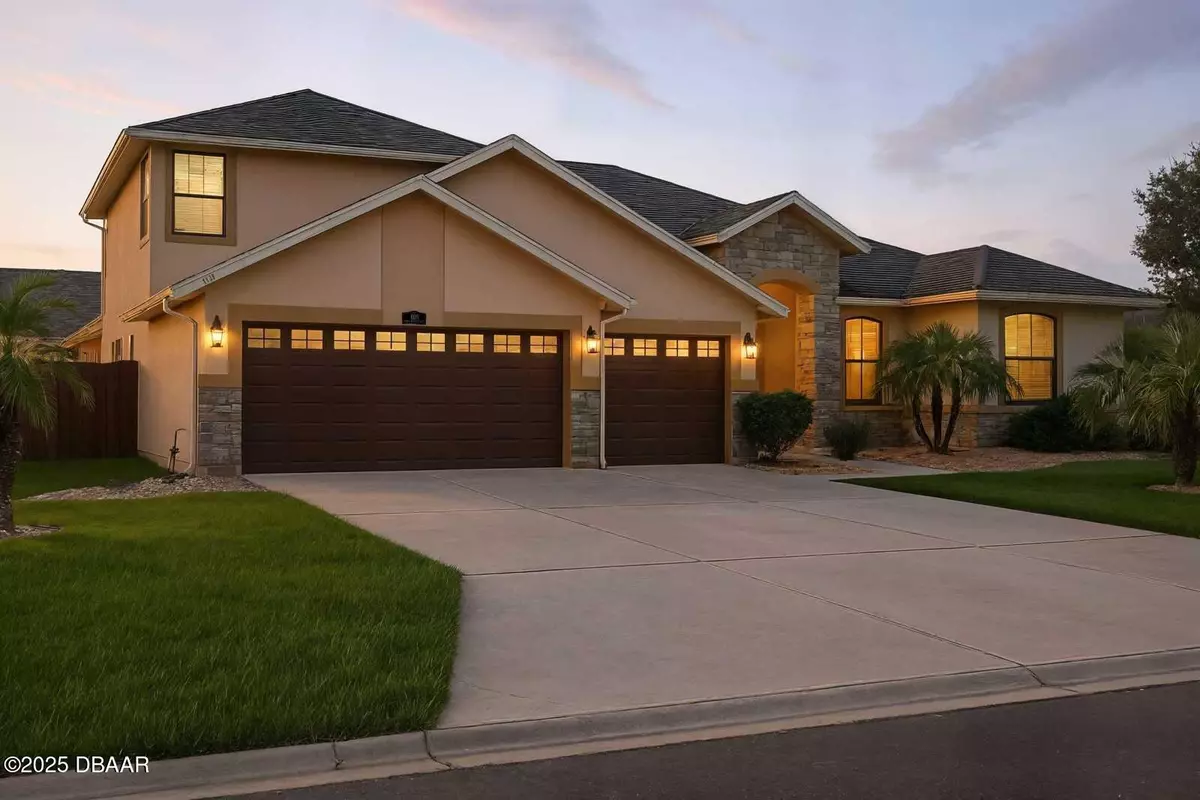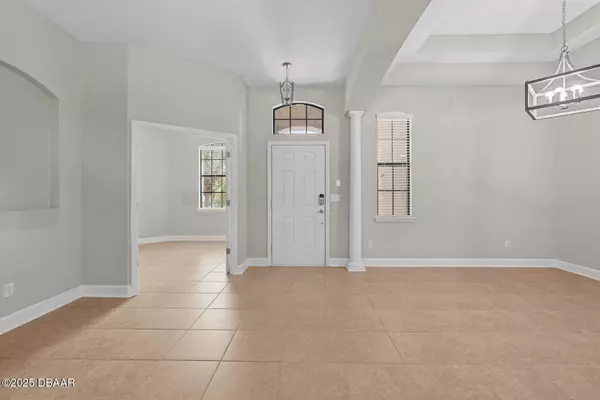4 Beds
3 Baths
4 Beds
3 Baths
Open House
Sat Oct 11, 11:00am - 2:00pm
Key Details
Property Type Single Family Home
Sub Type Single Family Residence
Listing Status Active
Purchase Type For Sale
MLS Listing ID 1218358
Style Traditional
Bedrooms 4
Full Baths 3
HOA Fees $331/ann
HOA Y/N Yes
Year Built 2015
Annual Tax Amount $3,860
Property Sub-Type Single Family Residence
Source Daytona Beach Area Association of REALTORS®
Property Description
The heart of the home is the bright, open living area, featuring tile floors that extend through the foyer, kitchen, family room, and primary suite. The kitchen is designed for both cooking and entertaining with ample cabinetry, granite countertops, a tile backsplash, and stainless steel appliances. Additional touches like recessed lighting and raised vanities enhance the sense of space and elegance throughout.
The primary suite offers a peaceful retreat with direct access to the screened-in pool area, a private bathroom with a tub and shower, and a large walk-in closet. The additional bedrooms provide flexible options for family, guests, or a home office. Upstairs, the home also includes a bonus game room or additional living area, perfect for entertainment or relaxation.
Step outside to enjoy the fully fenced backyard and paver-surrounded pool deck, ideal for relaxing, entertaining, or enjoying a sunny day. A dedicated pool house provides storage for all your pool equipment, keeping the outdoor space tidy and functional.
With a 3-car garage, a corner location, and abundant living space, this home combines comfort, convenience, and modern design.
Location
State FL
County St. Johns
Area 99 - Other
Direction From I-95, Exit 318, SR-16 West, Make slight left onto CR-208 West, Turn right onto South Forest Creek Dr. Into Whisper Ridge Reserve- Latitude: 29.925778 Longitude: -81.429784
Region St. Augustine
City Region St. Augustine
Rooms
Primary Bedroom Level Two
Dining Room true
Interior
Interior Features Breakfast Bar, Eat-in Kitchen, Entrance Foyer, Kitchen Island, Pantry, Primary Bathroom -Tub with Separate Shower, Split Bedrooms, Walk-In Closet(s)
Heating Electric, Heat Pump
Cooling Central Air, Electric
Flooring Carpet, Tile, Wood
Appliance Microwave, Electric Water Heater, Disposal, Dishwasher
Heat Source Electric, Heat Pump
Exterior
Parking Features Attached
Garage Spaces 3.0
Utilities Available Electricity Connected, Sewer Connected, Water Connected
View Y/N No
Roof Type Membrane,Shingle
Total Parking Spaces 3
Garage Yes
Building
Story 2
Foundation Other
Sewer Public Sewer
Water Public
Architectural Style Traditional
Structure Type Frame,Stucco,Other
New Construction No
Others
Pets Allowed Yes
HOA Fee Include 331.0
Tax ID 0293220320
Acceptable Financing Cash, Conventional, FHA, VA Loan
Listing Terms Cash, Conventional, FHA, VA Loan
Special Listing Condition Standard
Pets Allowed Yes
Virtual Tour https://tour.one27mediallc.com/order/7a95e90a-3952-4f5d-906e-08ddf9b3a3c3?branding=false







